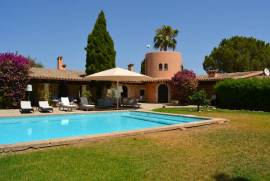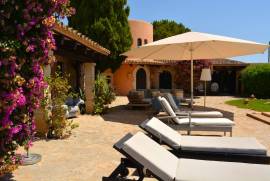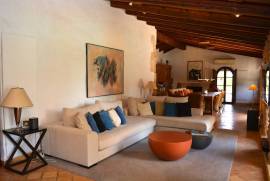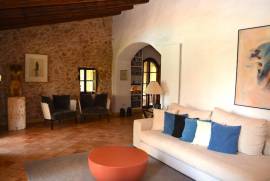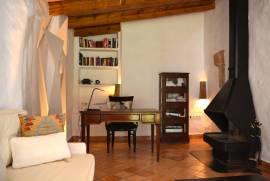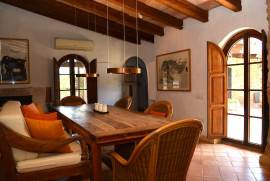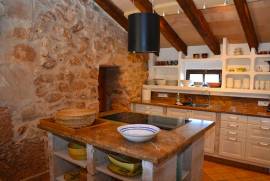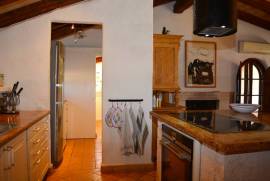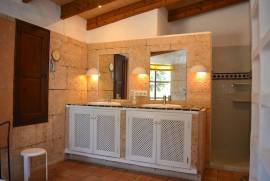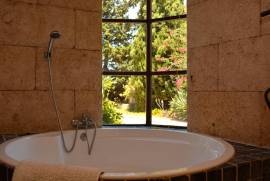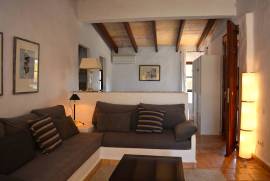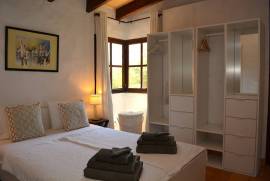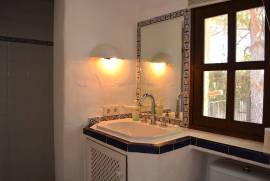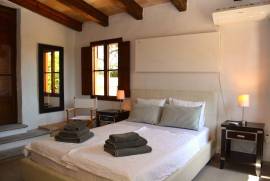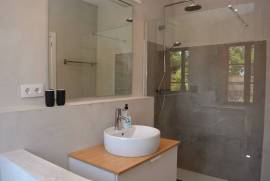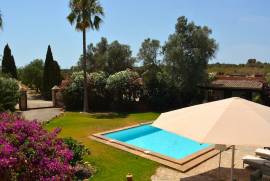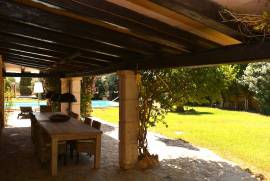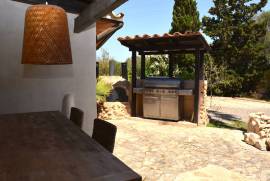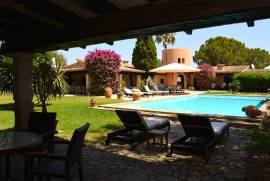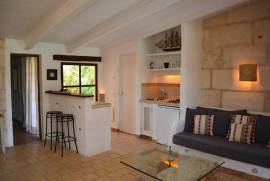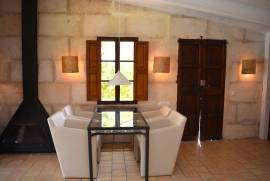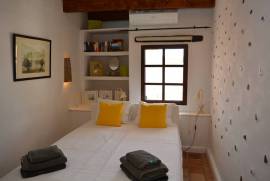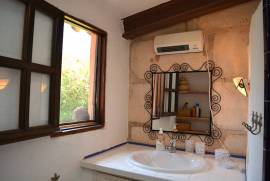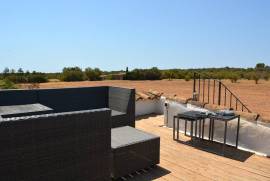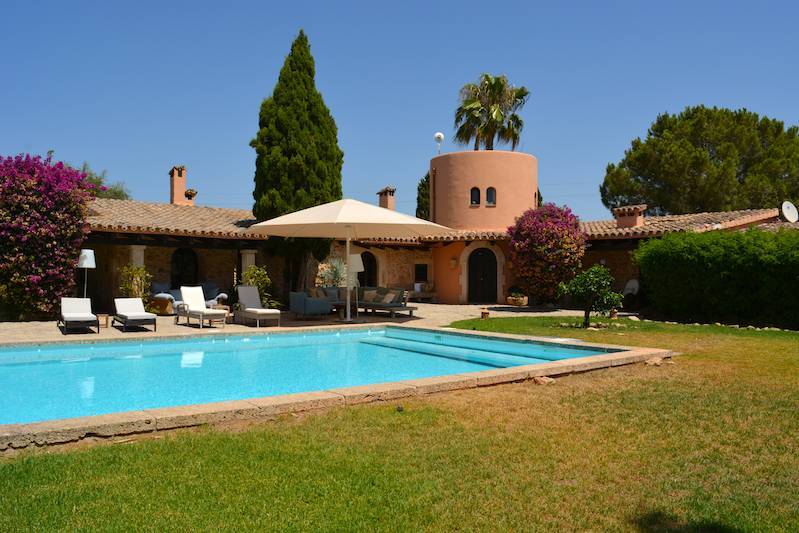
Dream finca with guest house and holiday rental licence
2.685.000 €
- 54673.00 sqm
Ref. No.
F9499
Description
This impressive finca is situated on a plot of around 26,400 m², in a quiet location not far from the paradisiacal natural beach of Es Trenc. The finca, which has been furnished with great attention to detail, impresses with its extremely spacious room layout with typical Mallorcan natural stone elements and high wooden beam ceilings.
On the ground floor there is a cosy living-dining area with adjoining kitchen, utility room, a guest toilet and a work corner. In the exposed tower room you will find space for your very own interests.
In the right wing of the main house, there are three bedrooms, each with an en suite bathroom. One of them has an adjoining living area and small kitchen.
The third bedroom also has a dressing room and a separate entrance. From almost all rooms you have direct access to the Mediterranean garden and the pool.
An additional 106 m² guest house has a small kitchenette with adjoining living-dining area. Two cosy bedrooms and a bathroom complete the offer. Furthermore, the guest house impresses with its own terrace and a beautiful roof terrace with stunning panoramic views.
Underfloor heating, several open fireplaces as well as air conditioning in all rooms also guarantee a pleasant ambience in the house all year round. A highlight is the beautifully landscaped garden. In addition to various sun terraces, a 12 x 6 m heated salt water pool with a highly efficient swimming cover invites you to relax. A modern outdoor kitchen with BBQ area and pizza oven offers relaxing hours with friends and family. This property also has one of the coveted and limited rental licenses with 10 beds. Other features include a gym, a carport with several parking spaces, its own deep well with drinking water quality water treatment and Gesa electricity. All around, an absolute top finca with lucrative returns!
On the ground floor there is a cosy living-dining area with adjoining kitchen, utility room, a guest toilet and a work corner. In the exposed tower room you will find space for your very own interests.
In the right wing of the main house, there are three bedrooms, each with an en suite bathroom. One of them has an adjoining living area and small kitchen.
The third bedroom also has a dressing room and a separate entrance. From almost all rooms you have direct access to the Mediterranean garden and the pool.
An additional 106 m² guest house has a small kitchenette with adjoining living-dining area. Two cosy bedrooms and a bathroom complete the offer. Furthermore, the guest house impresses with its own terrace and a beautiful roof terrace with stunning panoramic views.
Underfloor heating, several open fireplaces as well as air conditioning in all rooms also guarantee a pleasant ambience in the house all year round. A highlight is the beautifully landscaped garden. In addition to various sun terraces, a 12 x 6 m heated salt water pool with a highly efficient swimming cover invites you to relax. A modern outdoor kitchen with BBQ area and pizza oven offers relaxing hours with friends and family. This property also has one of the coveted and limited rental licenses with 10 beds. Other features include a gym, a carport with several parking spaces, its own deep well with drinking water quality water treatment and Gesa electricity. All around, an absolute top finca with lucrative returns!
Features
The main house has a living area of approx. 316 m² and is divided as follows:
- 3 bedrooms
- 3 bathrooms (all "en suite")
- Fully equipped, open kitchen
- Spacious living/dining room
- Guest WC
- Storeroom
- Utility room
The approx. 106 m² guest house has the following layout:
- 2 bedrooms
- bathroom
- Living/dining room with kitchenette
Equipped is this top finca with:
- fitness room
- Underfloor heating
- Several fireplaces
- Air conditioning w/c
- Double glazing
- Natural stone elements
- Wood beam ceiling
- satellite TV
- furnishing
- Electricity connection
The outdoor area (26,400 m²) offers:
- Pool 12 x 6 m (salt water, heatable)
- Own well with drinking water treatment
- Covered and uncovered terraces
- Landscaped garden
- Fruit trees
- Irrigation system
- Carport
- Outdoor shower
- Wood burning stove & BBQ
- 3 bedrooms
- 3 bathrooms (all "en suite")
- Fully equipped, open kitchen
- Spacious living/dining room
- Guest WC
- Storeroom
- Utility room
The approx. 106 m² guest house has the following layout:
- 2 bedrooms
- bathroom
- Living/dining room with kitchenette
Equipped is this top finca with:
- fitness room
- Underfloor heating
- Several fireplaces
- Air conditioning w/c
- Double glazing
- Natural stone elements
- Wood beam ceiling
- satellite TV
- furnishing
- Electricity connection
The outdoor area (26,400 m²) offers:
- Pool 12 x 6 m (salt water, heatable)
- Own well with drinking water treatment
- Covered and uncovered terraces
- Landscaped garden
- Fruit trees
- Irrigation system
- Carport
- Outdoor shower
- Wood burning stove & BBQ
Bedrooms
5
Bathrooms
4
Construction Area
673.00 sqm
Lot Size
26400.00 sqm
Condition
Well kept
Pool
1
Terraces
1
Storage Room
1
Electric Heating
1
Gas Heating
1
Floor Heating
1
Tiling
1
Posted
Oct 05, 2022
Region
Southwest
City
Campos / ses Covetes


